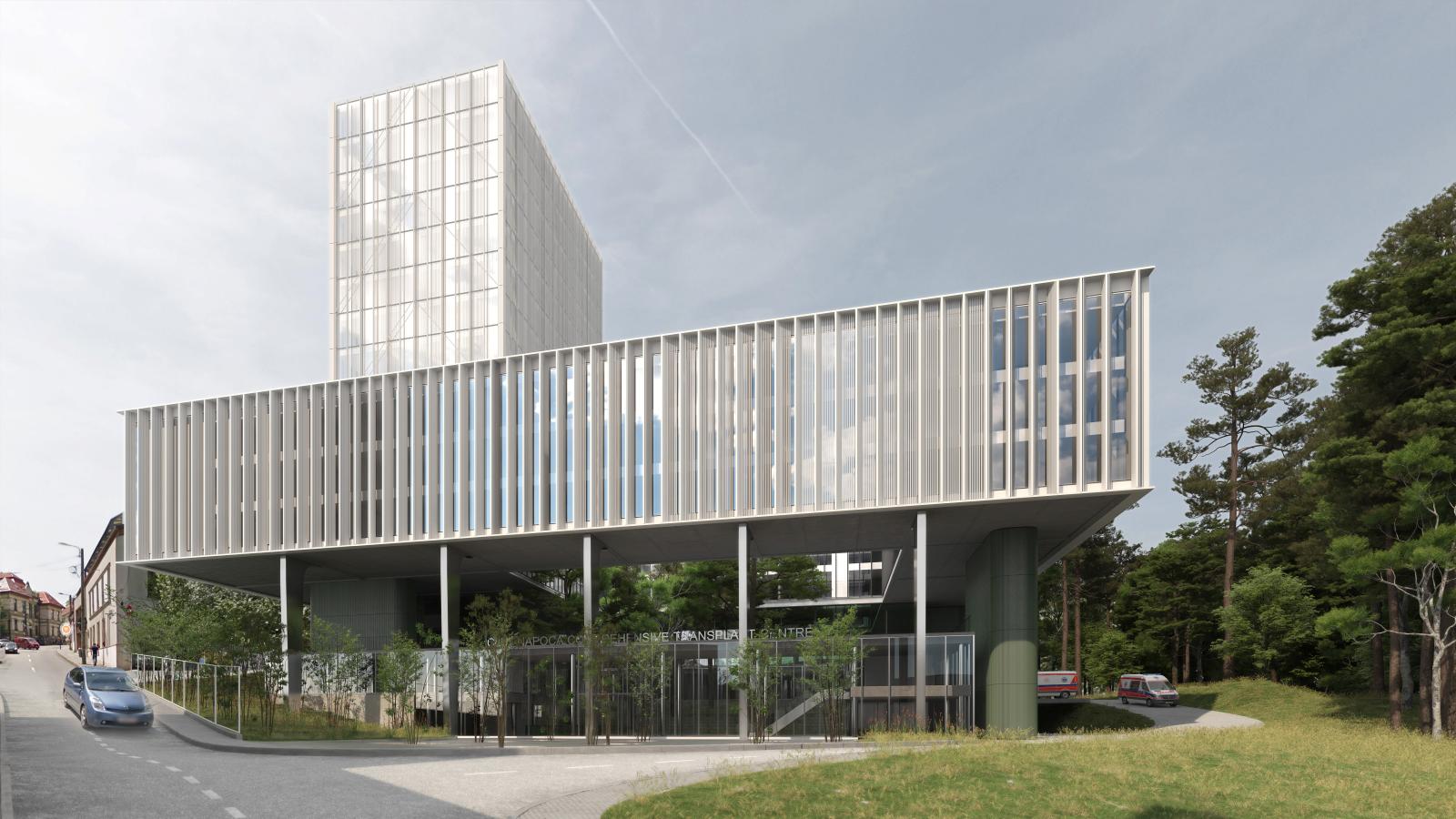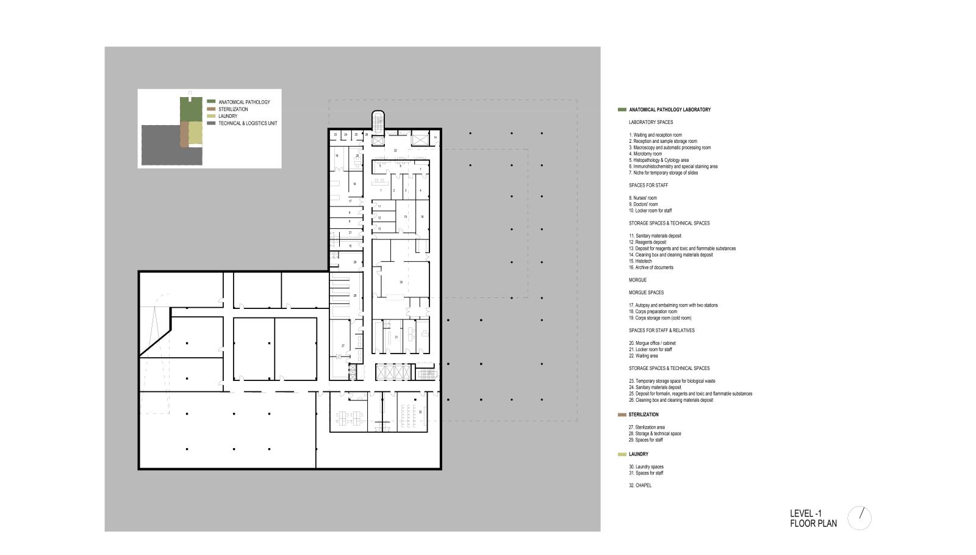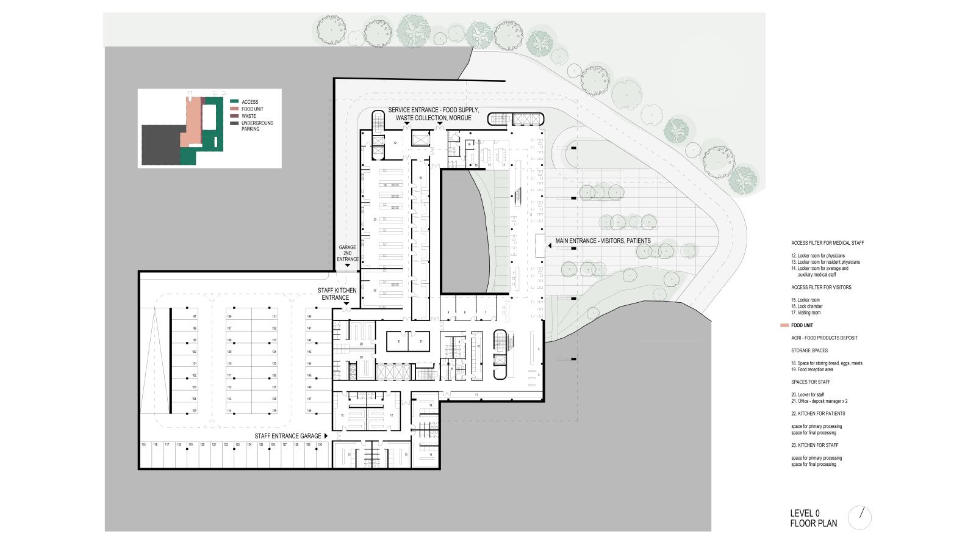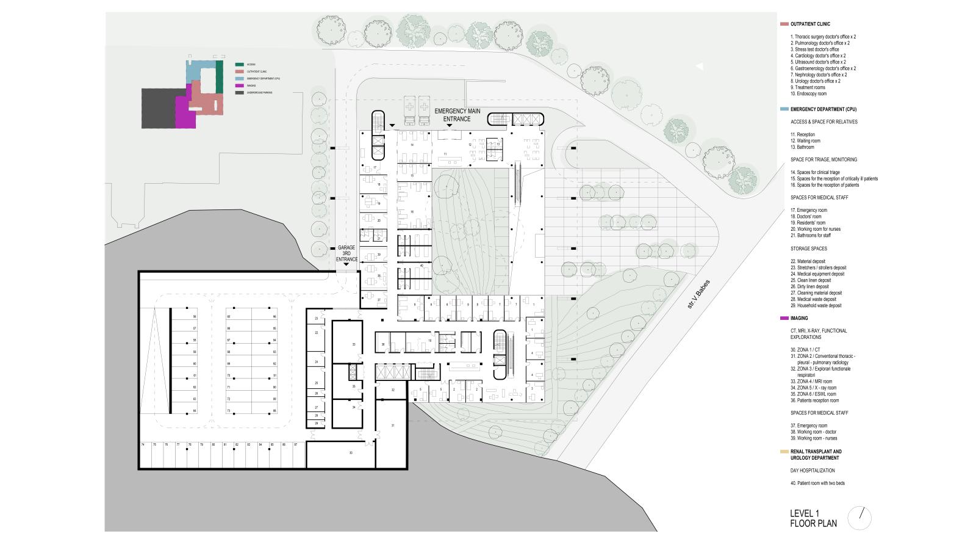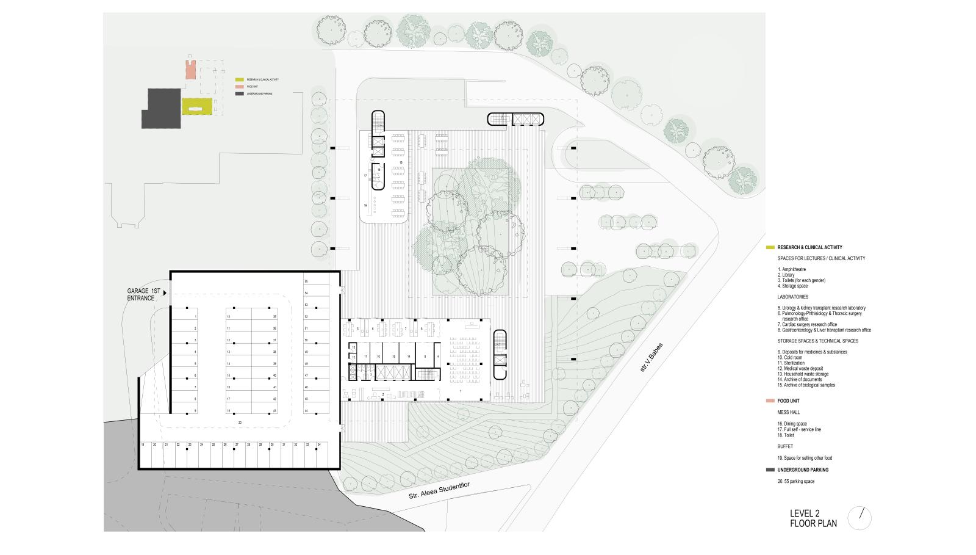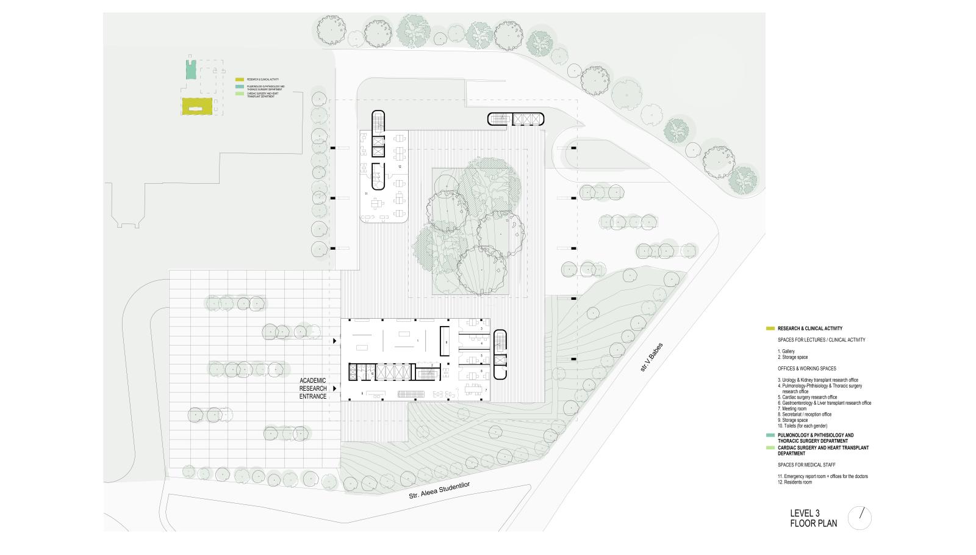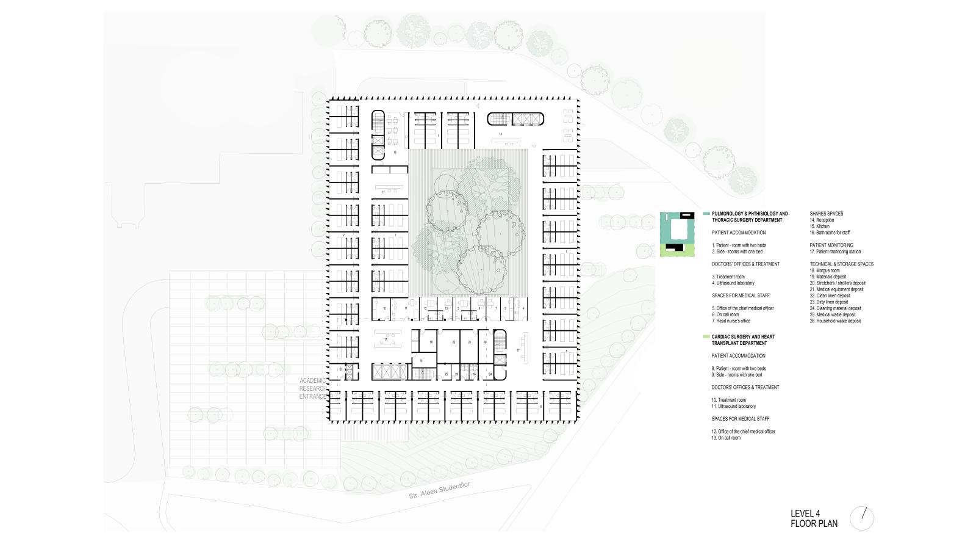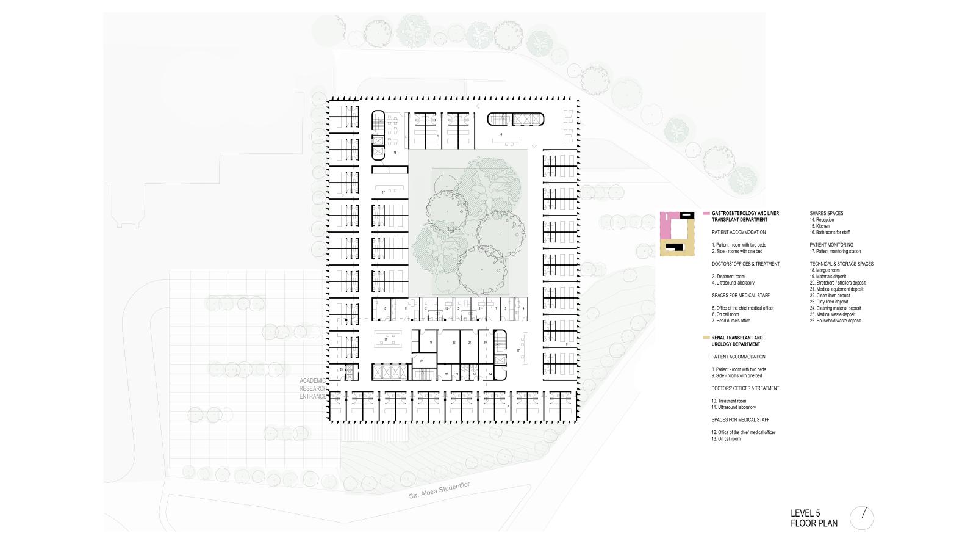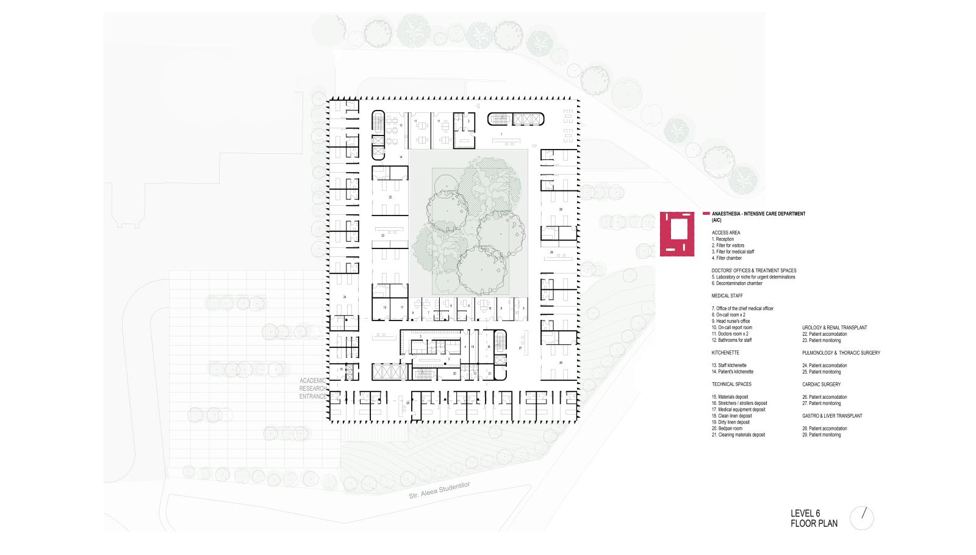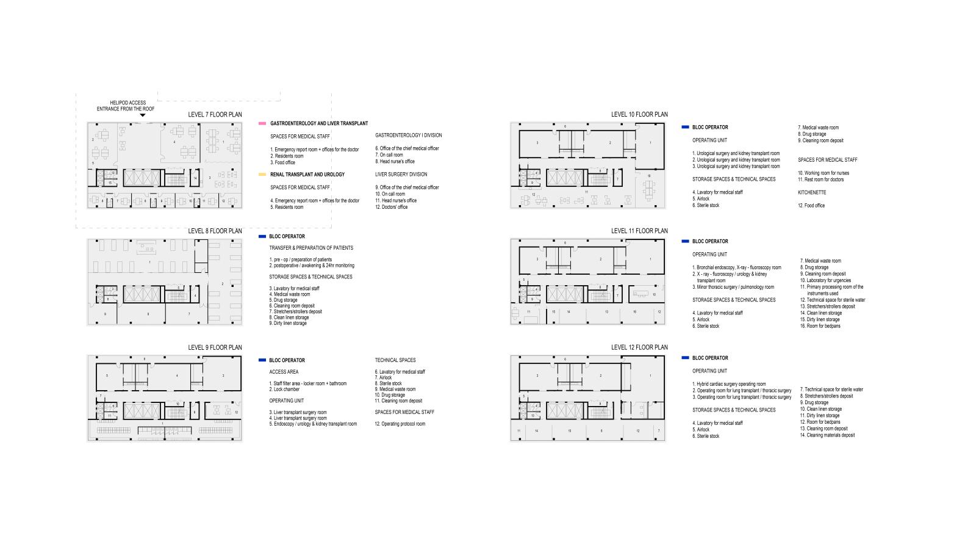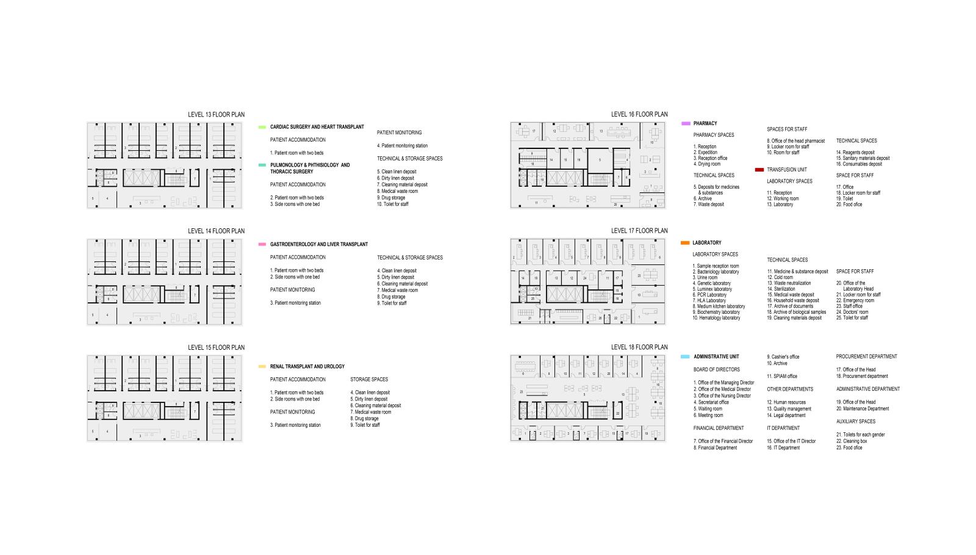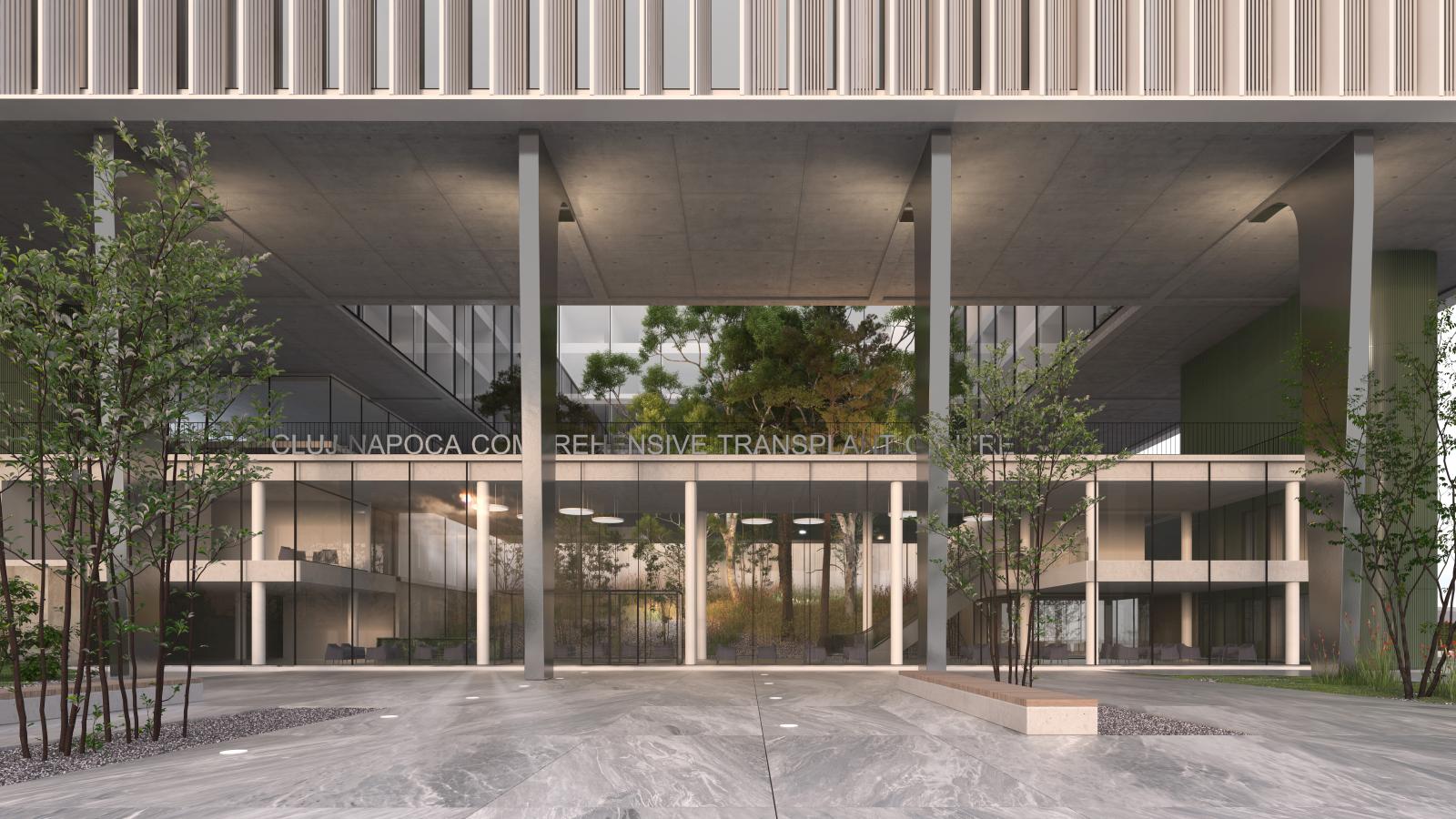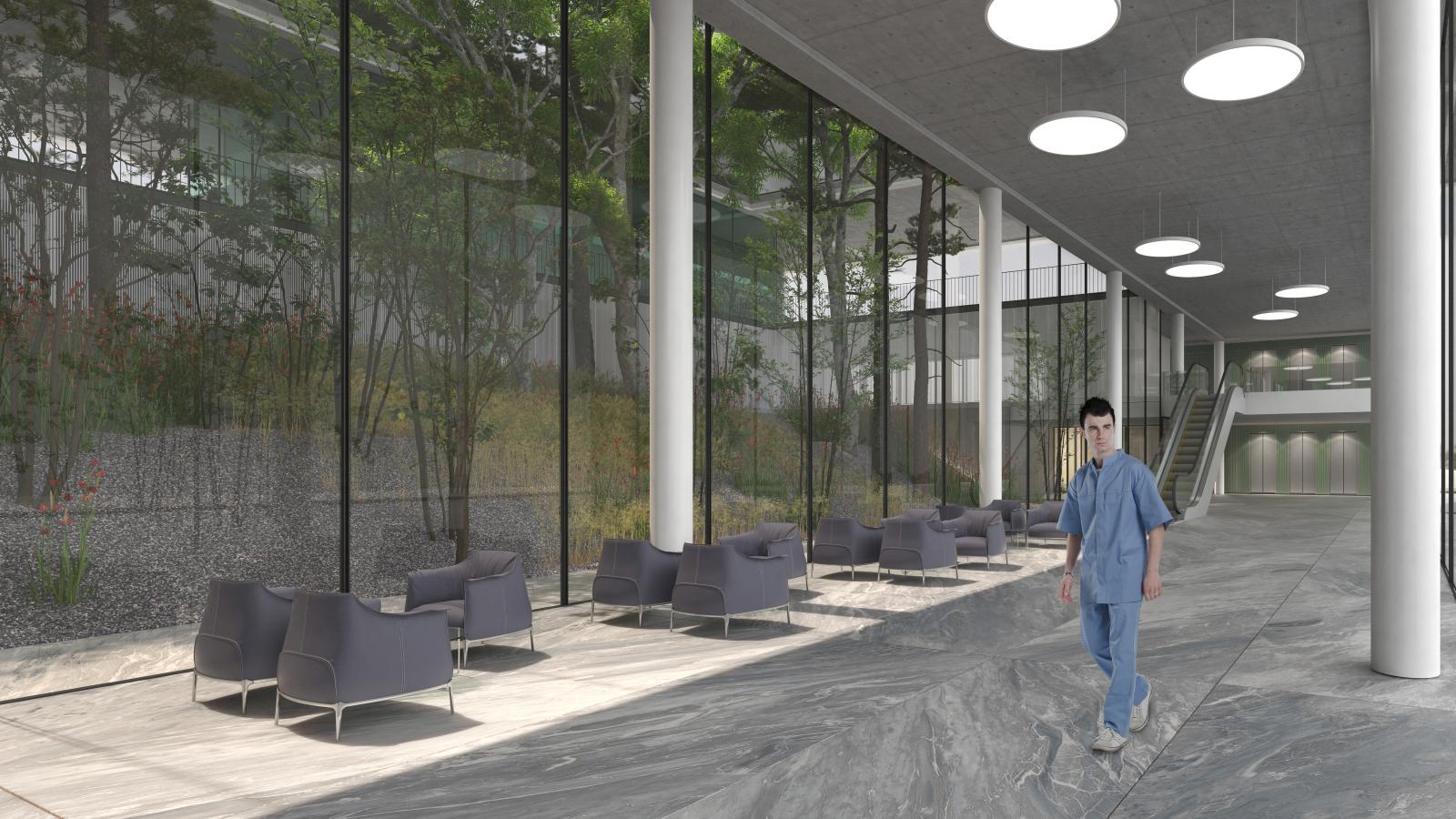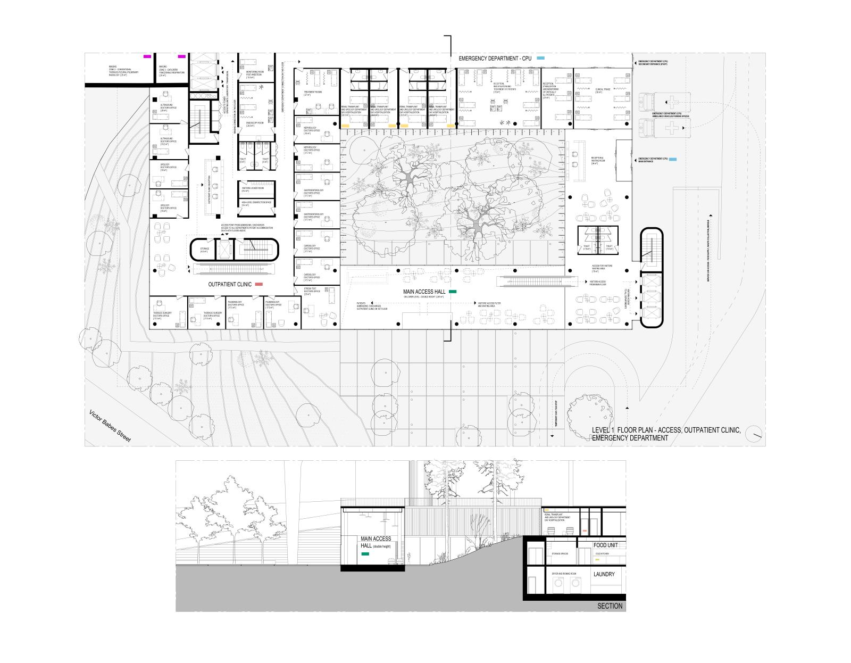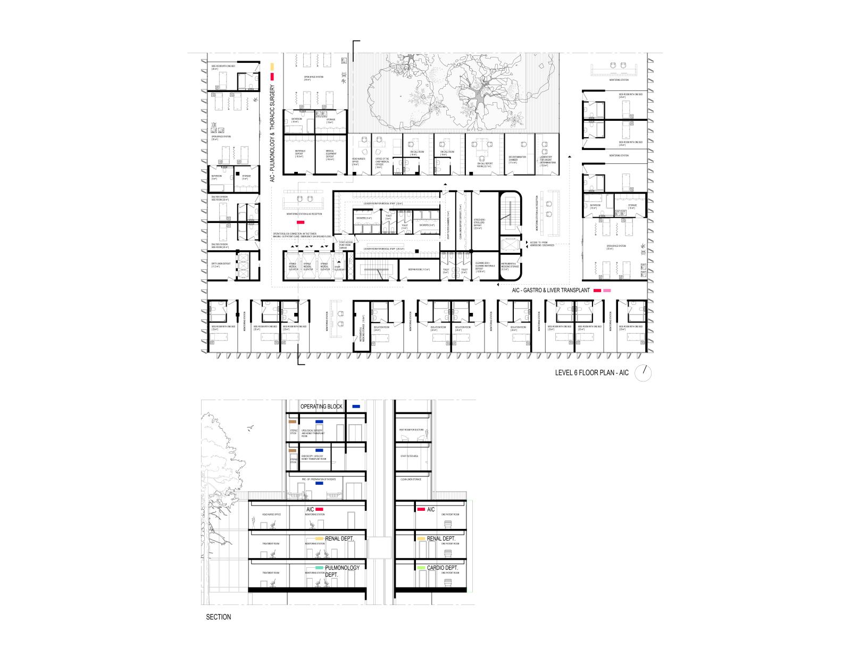This project for the new Cluj-Napoca Comprehensive Transplant Centre pursues two distinct and seemingly opposing goals. One is to create a highly efficient medical facility that will save human lives. The other is to design a therapeutic and healing environment for everyone, especially patients.
The characteristic immediate context of the Cluj-Napoca University Hospital Complex and Miko Garden, influenced our decision to build upon the traditional and most efficient spatial configuration for hospitals – O shaped building - a ring, but to elevate it from the ground level in order to create a vast open space beneath, and to let the surrounding lush greenery literally enter the heart of the building. A large 25x30 meters courtyard is planted with local trees and greenery, and has a key healing role in architectural sense – it offers calming views towards the garden from all points of the Transplant centre, lets sunlight and air enter all inner spaces, and in return acts as an extension of the park beneath and as a reminiscence of the Miko Kert garden that once covered the entire surrounding area. The ring is complemented with a tower, acting as a new urban landmark for the entire area and elegantly moving a number of medical functions up, to prevent overcrowding the ground level. The entire building levitates above a two level ground floor immersed into the sloping terrain, with main access areas towards the park and all services in the back.
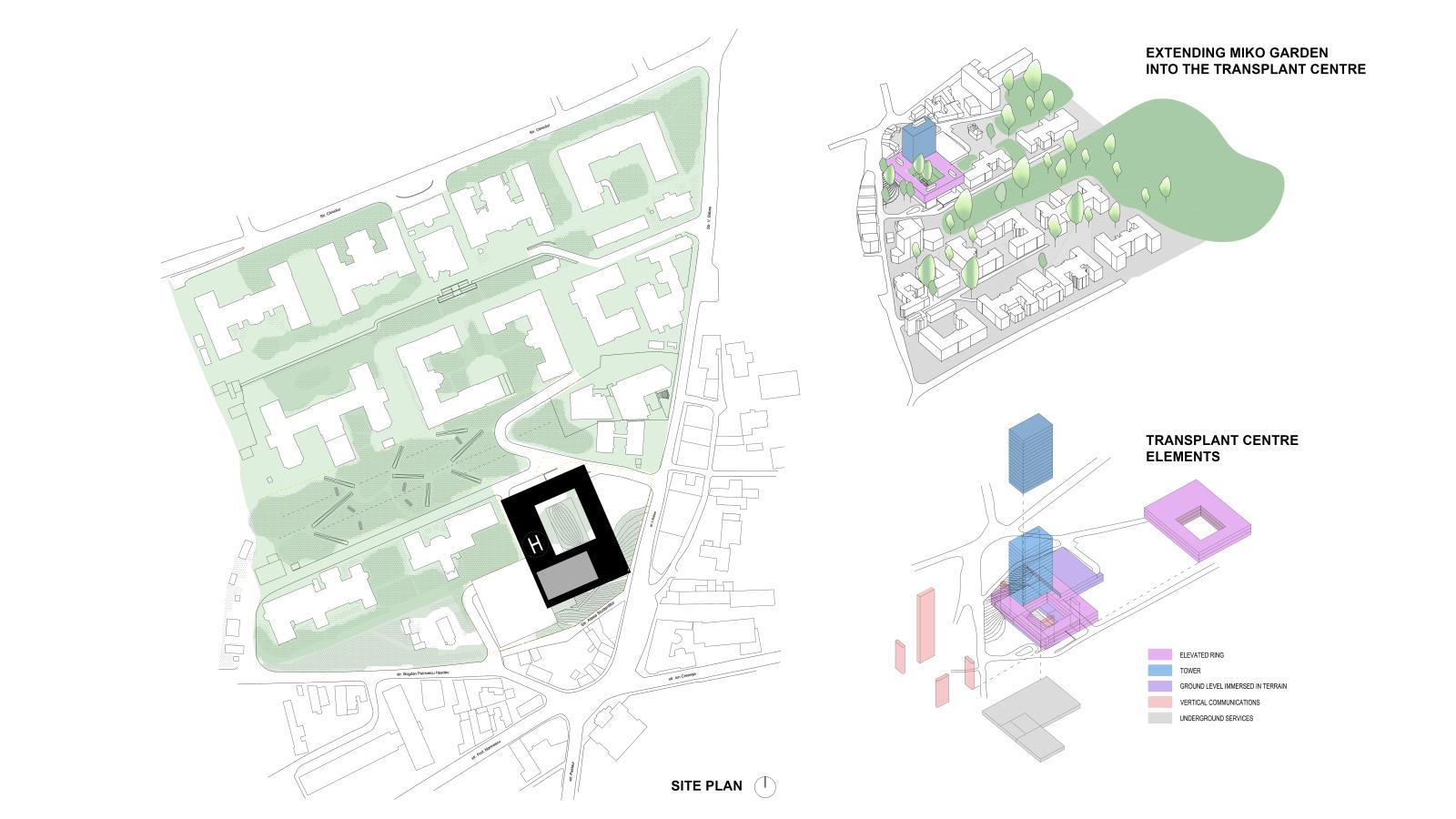
From afar, the new hospital tower will improve general sense of direction in the city of Cluj-Napoca, whereas the elevated ring levitating over the park and its tall trees will further build on the identity of the overall University Hospital Complex. By elevating the ring from the level of the street and pedestrian routes to the Hospital Complex, all view lines are unobstructed, it is easy to orientate, and lush greenery of the park and Miko Garden is always somewhere within the line of sight. The park will act as a connection between the Transplant Centre, lower levels of the University Complex and the Miko Garden. Subtle pedestrian ramps through the wild planting will ease the connection between the existing second and third terraces, but will not impose on the natural qualities of the park.
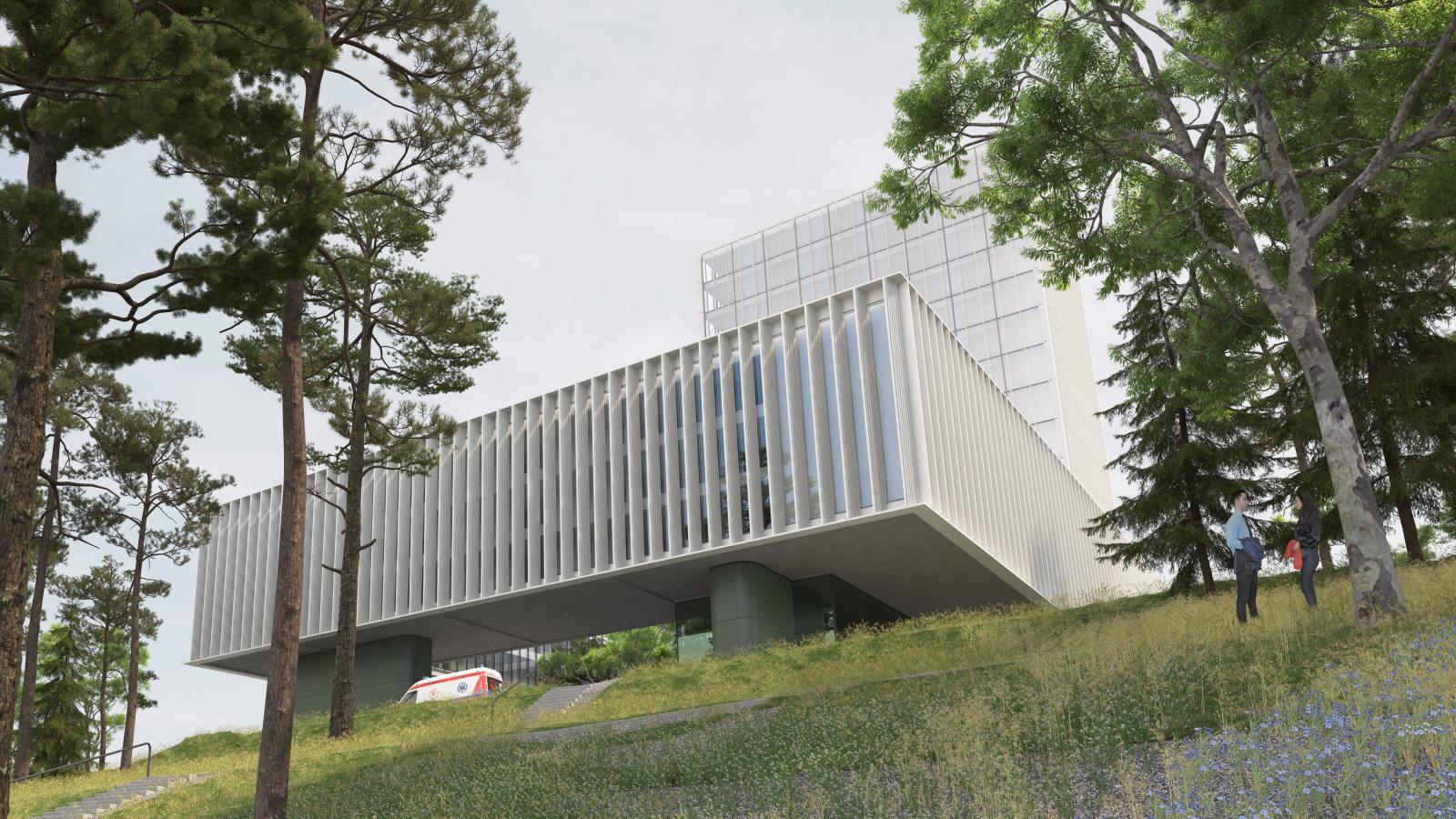
The site is organized in four new urban zones: (1) TWO PEDESTRIAN ACCESS PLATEAUS - Main plateau from Victor Babes Street, and Academic plateau from the corner of streets Alea Studentilor and Bogdan Petriceicu Hasdeu, (2) GREEN BUFFER AREA towards the bordering streets on the South and East, (3) PANORAMA TERRACE under the elevated ring overlooking the Miko Garden beneath and (4) THERAPEUTIC GARDEN within the new Hospital courtyard. While pedestrain access is divided in two access plateaus, car traffic is organized in four separate access points: underground parking entrance on the West, by the Academic plateau, temporary car roundabout at the Main plateau, and Emergency and Service accesses on the north towards the park.

Volumetric composition of the Transplant Centre - the ring, the tower and ground floor immersed in terrain - enables clear and logical organization of the building, so that all areas can mutually easily connect where needed, and that many different routes through the hospital - medical staff, patients, visitors, students etc. - all operate smoothly and do not intersect with each other. Patient accommodation – all departments and AIC unit are all within the elevated ring, while all common medical services are situated above or beneath. All functions for the wider public are grouped within the ground level immersed into the sloping terrain, while operating block and all medical staff facilities are within the tower.
The main access hall is facing the sloping terrain of the therapeutic central garden, so that when you enter the Transplant Centre lush greenery and tall pine trees are literally falling towards you. The main access hall is key in successfully organizing the hospital, but it can also be the most stressful space - this is when you first enter the building and you need to immediately know where to go, and this is where you wait for the news about your loved ones. This way, the part of the Miko forest introduced into the heart of the building is acting as a stress relief Zen garden, helping to alleviate the pressure. The Emergency Department is on the opposite side of the garden, on the upper level of its sloping terrain, protected from direct views, but also overlooking the greenery.
The ring is elevated from ground levels by 7 meters, allowing for a vast open-air terrace to occur beneath it. The O-shaped terrace flows around and above the central garden and is overlooking the beautiful forest towards the lower two terraces of the Hospital Complex. It is at Alea Studentilor Street level, so that it opens views from the surrounding streets through the building and towards the central garden.
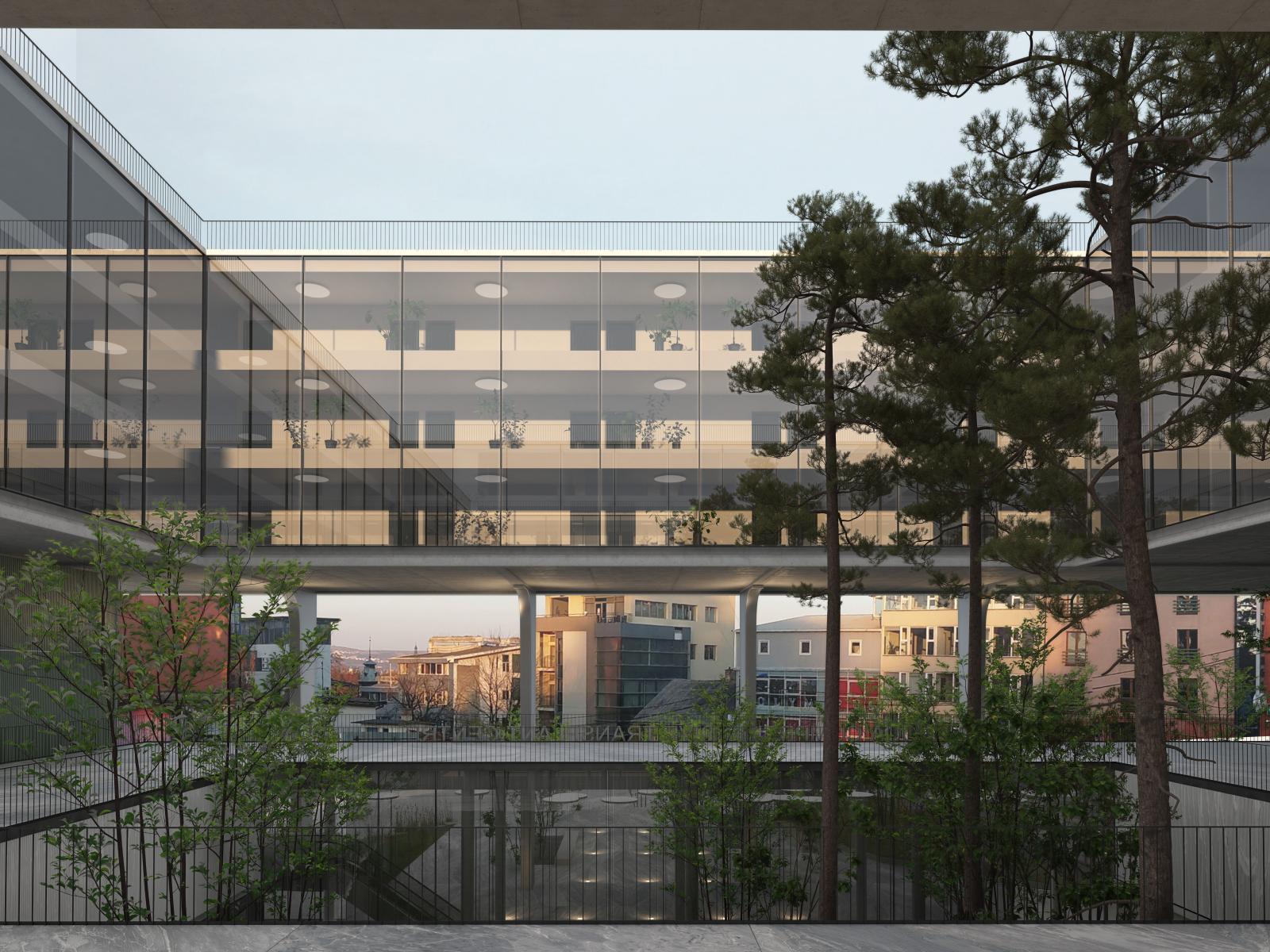
The Academic Plateau leads the students into two lowest levels of the tower, bellow the ring, with the amphithetre and all academic research spaces that all open towards the roof terrace. All upper and lower levels of the hospital are connected with the terrace via vertical communications cores in four corners of the ring. Patient accommodation in the ring is oriented both towards the pine crowns in the central garden, as well as towards the forest and the city all around the site. These spaces collect plenty of sunlight from all sides during the day, and act as a therapeutic environment for smooth recovery of the patients. The tower is reserved for the operating block and its associated functions, the laboratories and pharmacy, with the administration floor on its premium top level. Three levels of VIP rooms for all four departments are also within the tower, offering seclusion and breathtaking views for high-profile patients.
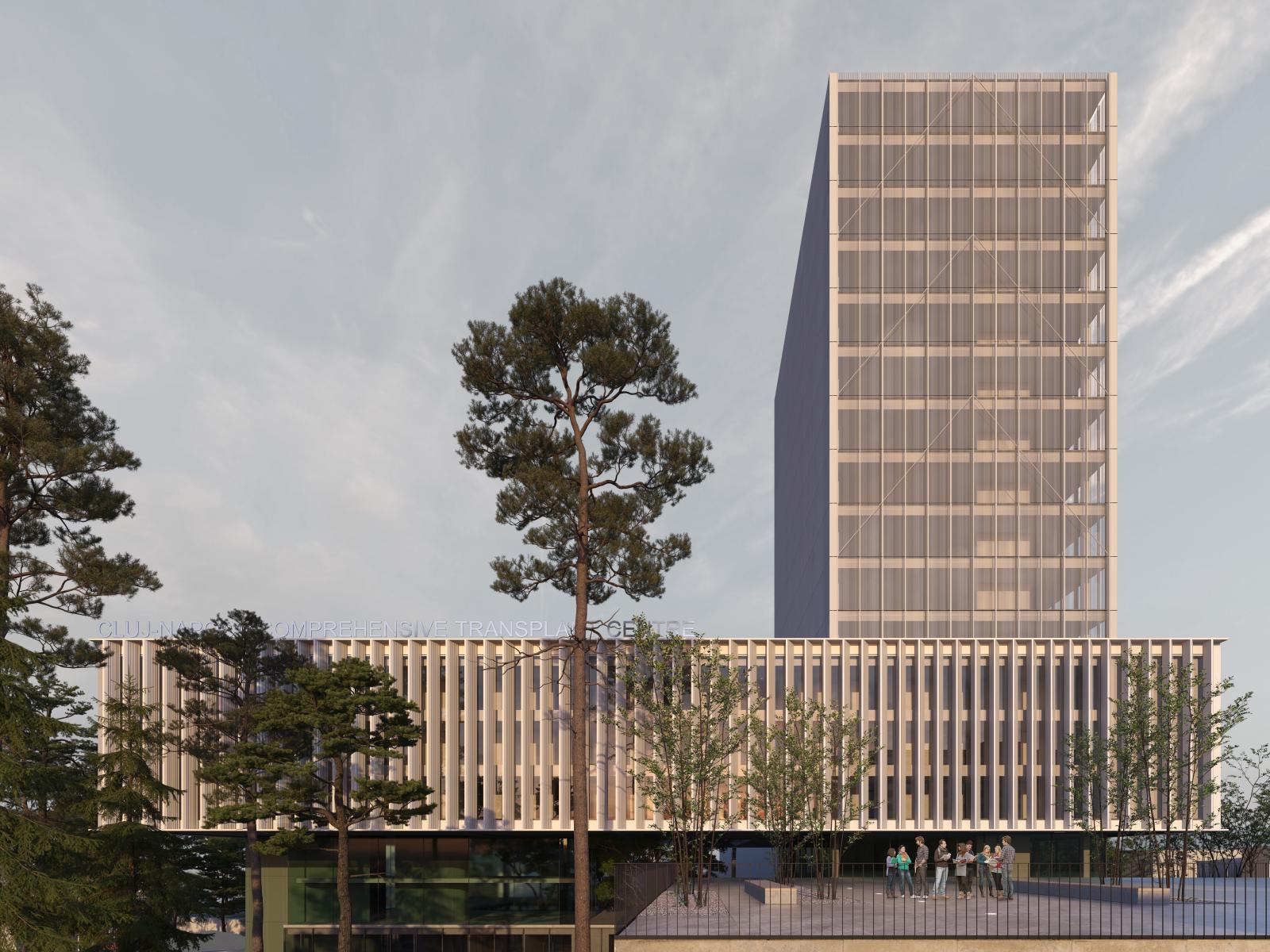
Transplant Centre facades are a combination of glass surfaces and white brose-soleil, for the appearance of an elegant, but simple building, easily noticed from afar above the green Miko garden. The ring is mostly exposed to the sun, so it is equipped with smart brise-soleil that open and close by sensing the strength of direct sun rays, and always creating pleasant microclimate within patient’s accommodation spaces. The elevated ring allows for wind to burst through the building, cooling it naturally and constantly clearing the air in the vicinity. The roof of the ring is large and exposed to sunlight and wind, so it can be used for energy production for the Transplant Centre. Large central garden is planted with tall pine trees and low forest planting, to create a space of a lush green asylum that calms the spaces around and significantly improves the local microclimate. Access plateaus as well as the main entrance hall and the roof terrace are paved in Grigio limestone in subtle grey-blue tones, with the plateaus simply planted with light small trees to create fragments of shaded areas in front of the building.

